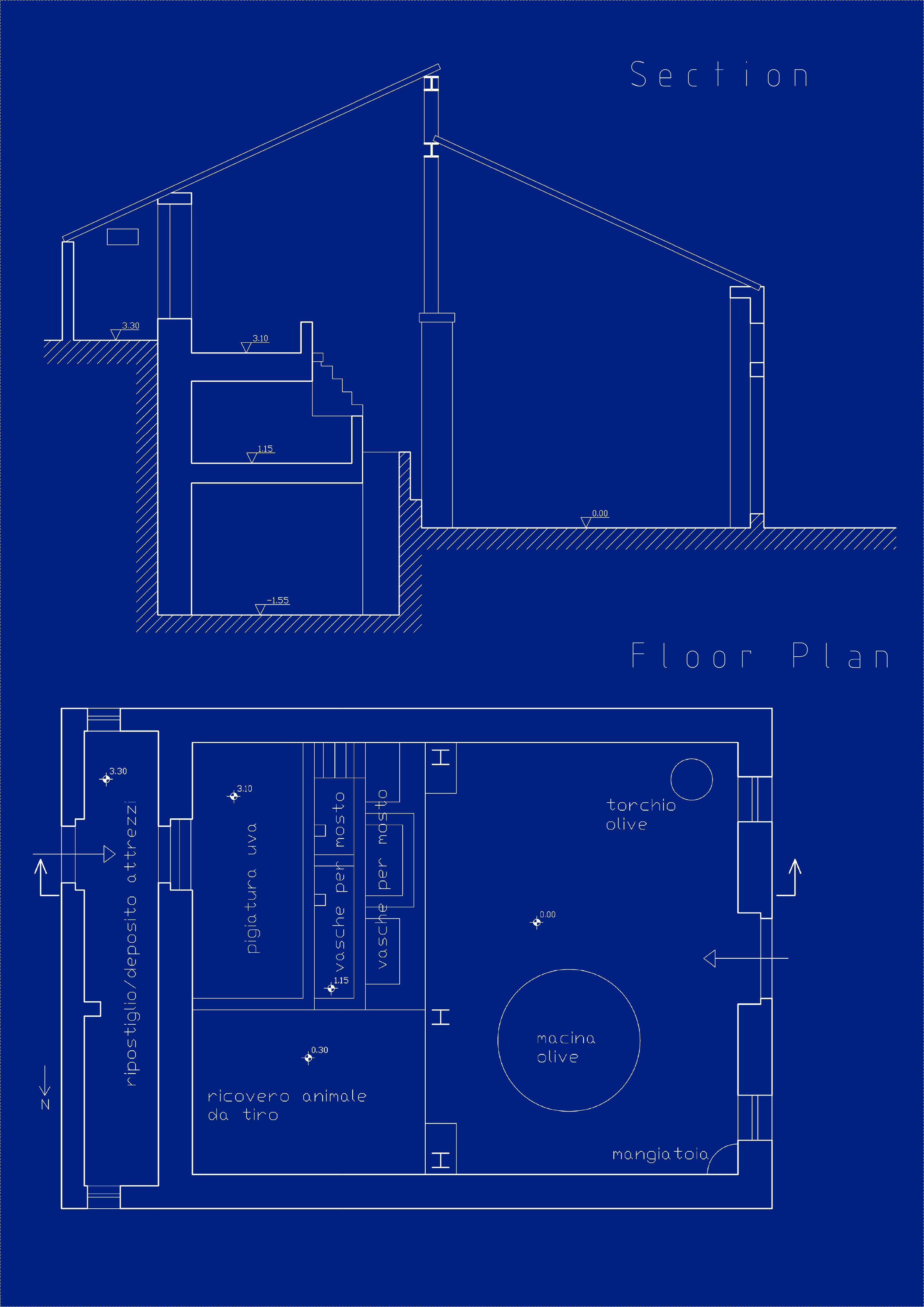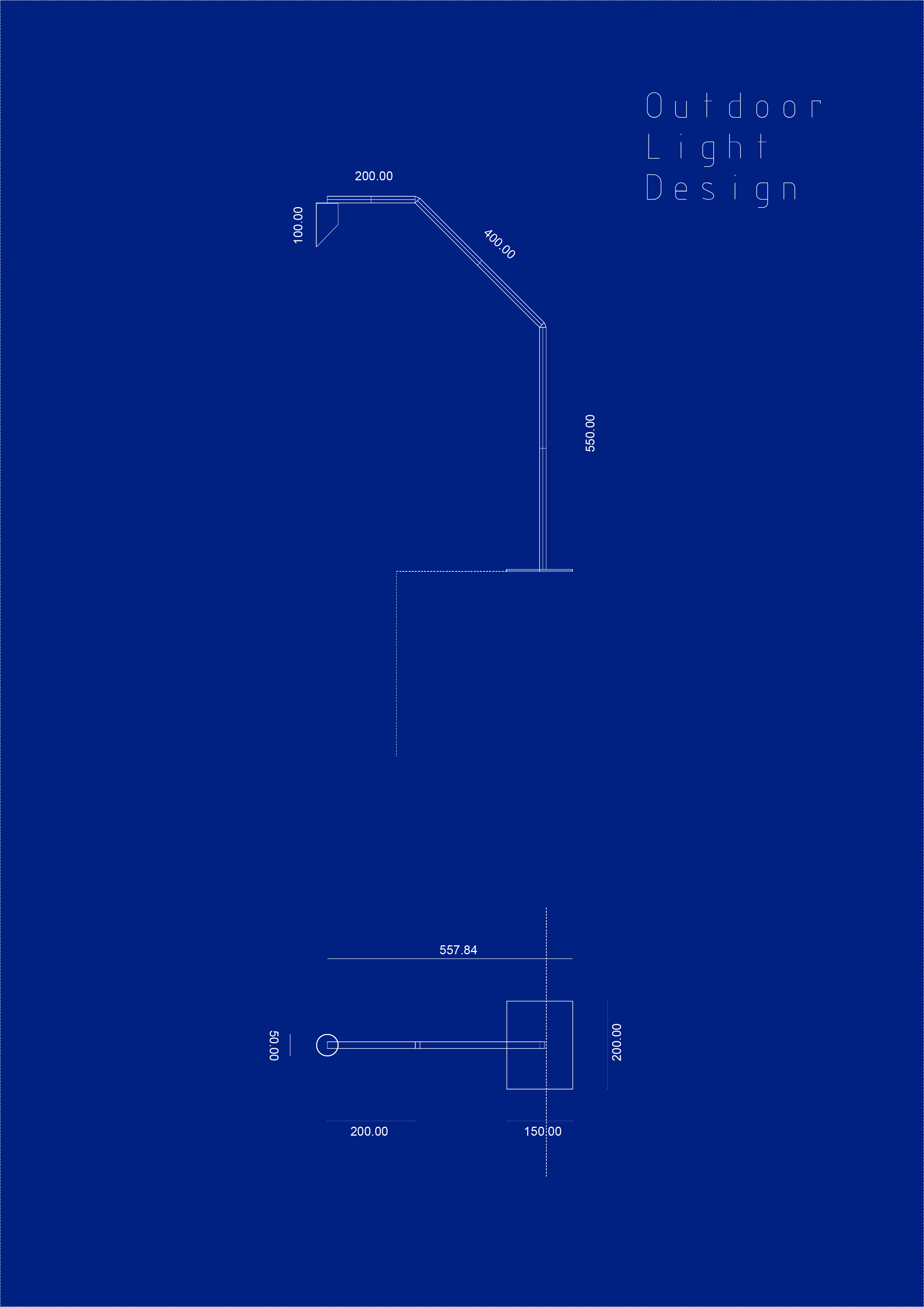Location
Noto (Sicily)
Year
2017-2020
Responsabilities
Architectural Design
Structural Analysis and Design
Construction Work Supervision
Noto (Sicily)
Year
2017-2020
Responsabilities
Architectural Design
Structural Analysis and Design
Construction Work Supervision
Casale Kharrūb
Renovation of a 19th-century olive oil mill and winery into a countryside abode
Nestled amidst the picturesque Sicilian countryside, this 19th-century stone house underwent a transformation that beautifully blends traditional materials with contemporary architecture.
The central idea behind the renovation was to preserve the historical integrity of the stone building where locals used to carry fresh grapes and olives to make wine and oliveoil. The structure was discovered in a state of utter disrepair, its roof long gone, and nature flourishing within its decaying walls. Despite its state of decay, the building retained three vital architectural relics: a terraced system dedicated to wine production, a sturdy lava-stone mill, and an original olive-press machine fabricated in Naples during the mid-19th century . The architectural vision embraced these relics as cherished beacons, around which innovative design solutions would orbit. The crowning jewel of this project is the innovative staired promenade, crafted from Corten steel, which gracefully wraps around the wine-making structure. This architectural element reveals uniques views of the building and leads to the master bedroom, bathroom and kitchen area.
The use of Corten steel not only adds a contemporary touch to the structure but also symbolizes the passage of time, a tribute to the rich history of the estate. The promenade further showcases the architectural ingenuity by featuring glass floors that unveil the hidden depths of the ancient cellars, where the finest wines used to be aged to perfection.
One of the most remarkable additions is the steel tower that encompasses the master bedroom, a study area, and the living room. This tower not only contributes to the overall structural stability of the building but also creates distinct living spaces within the undivided volume. To maintain a sense of unity and privacy within the open-plan spaces, a layered curtain system was employed. Two 12-meter-long curtains elegantly shroud the steel tower, transforming it into an iconic, softly illuminated prism when night falls. Each floor is equipped with blackout curtains that ensure privacy while allowing residents to enjoy the mesmerizing play of light and shadow. This architectural strategy draws inspiration from Japanese design principles, where the juxtaposition of supple, pliable materials harmoniously coexists with robust structures . The result is a harmonious blend of old and new, softness and strength, tradition and innovation.
The centerpiece of the outdoor area of this project is a 9m x 3m pool, strategically positioned on the western side of the building to capture the breathtaking sunset views over the picturesque hills of the Noto valley. This pool not only serves as a refreshing oasis but also functions as a masterful landscape device, seamlessly bridging the gentle slope of the land amidst century-old carob trees. The pool is thoughtfully integrated into a meticulously crafted slab of marble-powered cement, accentuated by subtle lighting that guides one towards the inviting surrounding area. Encompassing the pool area is a handcrafted white stone wall, framing this serene retreat with a touch of timeless elegance.
The renovation of this 19th-century stone building stands as a testament to the enduring beauty of historic architecture. It is a celebration of the past, a vision of the future, and a testament to the boundless possibilities of design. This project not only revitalizes the structure but also rekindles the spirit of the estate, making it a timeless gem in the heart of the countryside.

